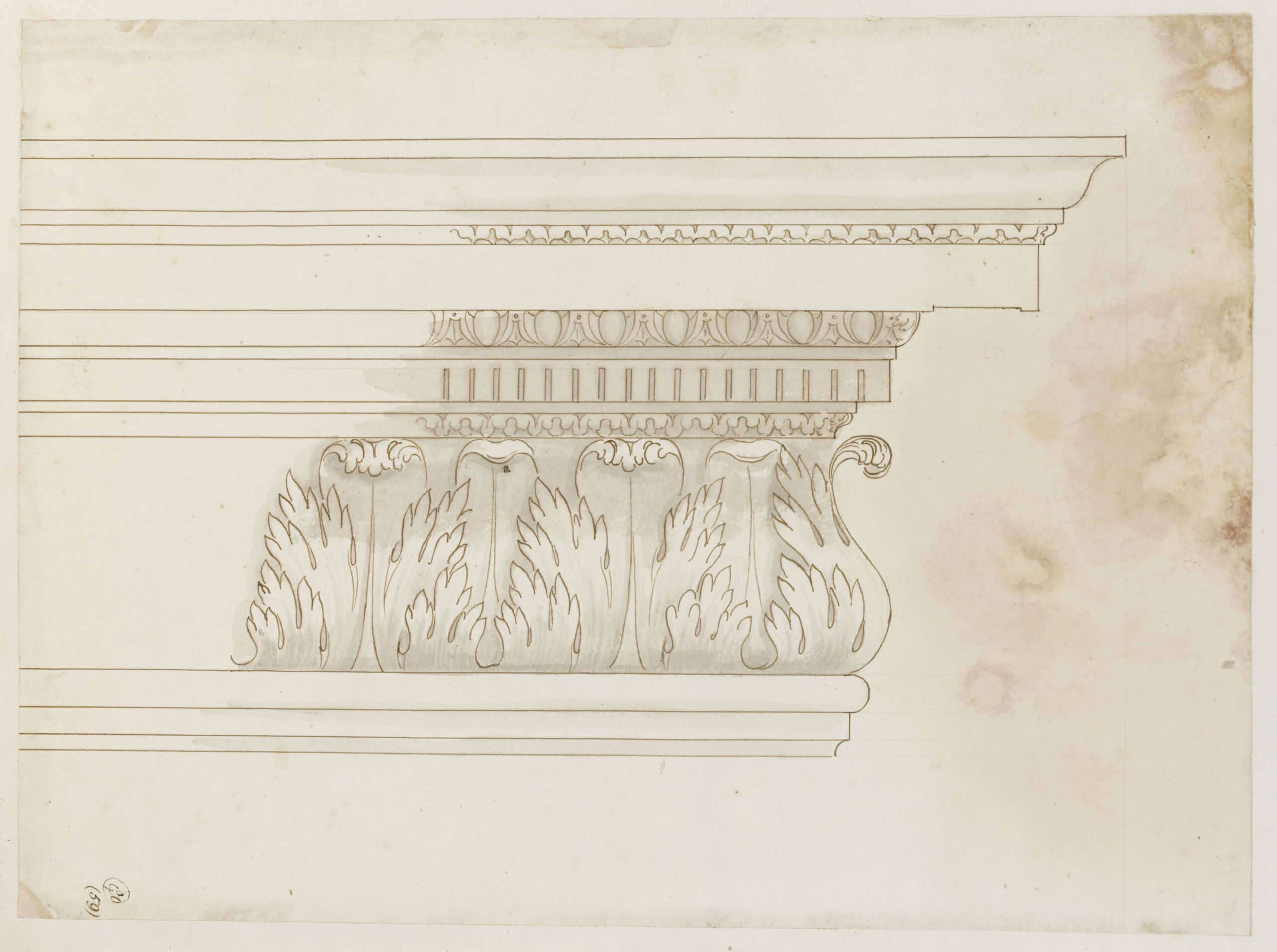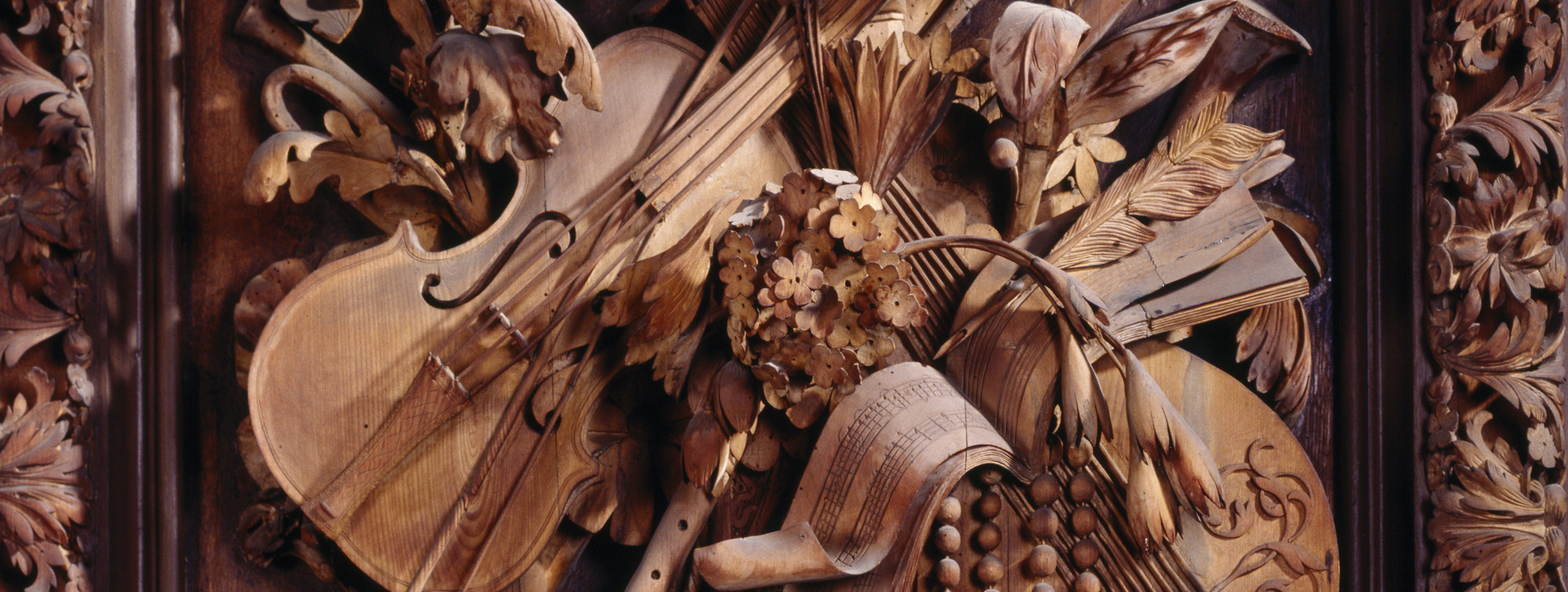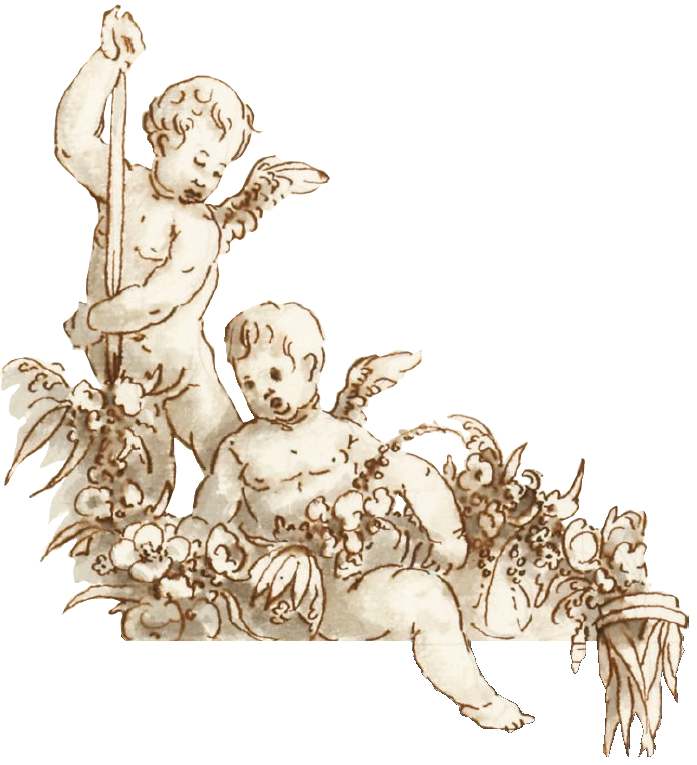Design for Room Entablature with Cornice
Creator(s): Grinling Gibbons 1648-1721
Date: Undated, but probably near beginning of period 1689-94
Accession Number: SM110/60
Dimensions: 320mm x 464mm
Materials: Pen and brown ink over graphite under-drawing with grey wash; on laid paper
Location: Sir John Soane's Museum
Credit Line (copyright notice for material) : © Sir John Soane's Museum
Online Catalogue Entry : http://collections.soane.org/OBJECT316

NOTES ON THE ARTWORK
Design for a room entablature with a cornice. There is no room at Hampton Court with this pattern of this entablature, as all the friezes with leaf carving are have coved rather than bolection in profile. The only contemporary design for an interior which has an entablature to match this is the wall elevation at All Souls for an unidentified room, previously associated with the Queen’s Closet at Hampton Court, but not dimensioned to fit that space (Geraghty 2007, no. 413; AS, I.93; see also Thurley, 2003, fig. 160). The pen drawing of the architectural frame, including the entablature, is in Hawksmoor’s hand while the sculptural details are by Gibbons. The interior in question may have been at Kensington Palace (partially rebuilt and refitted, 1689-96), but here too there is no known room with the layout and dimensions corresponding to those on the All Souls drawing.
Literature: Wren Society, IV, pl. 43, bottom.
Digitisation of the Drawings Collection has been made possible through the generosity of the Leon Levy Foundation.
If you have any further information about this object, please contact: [email protected]


