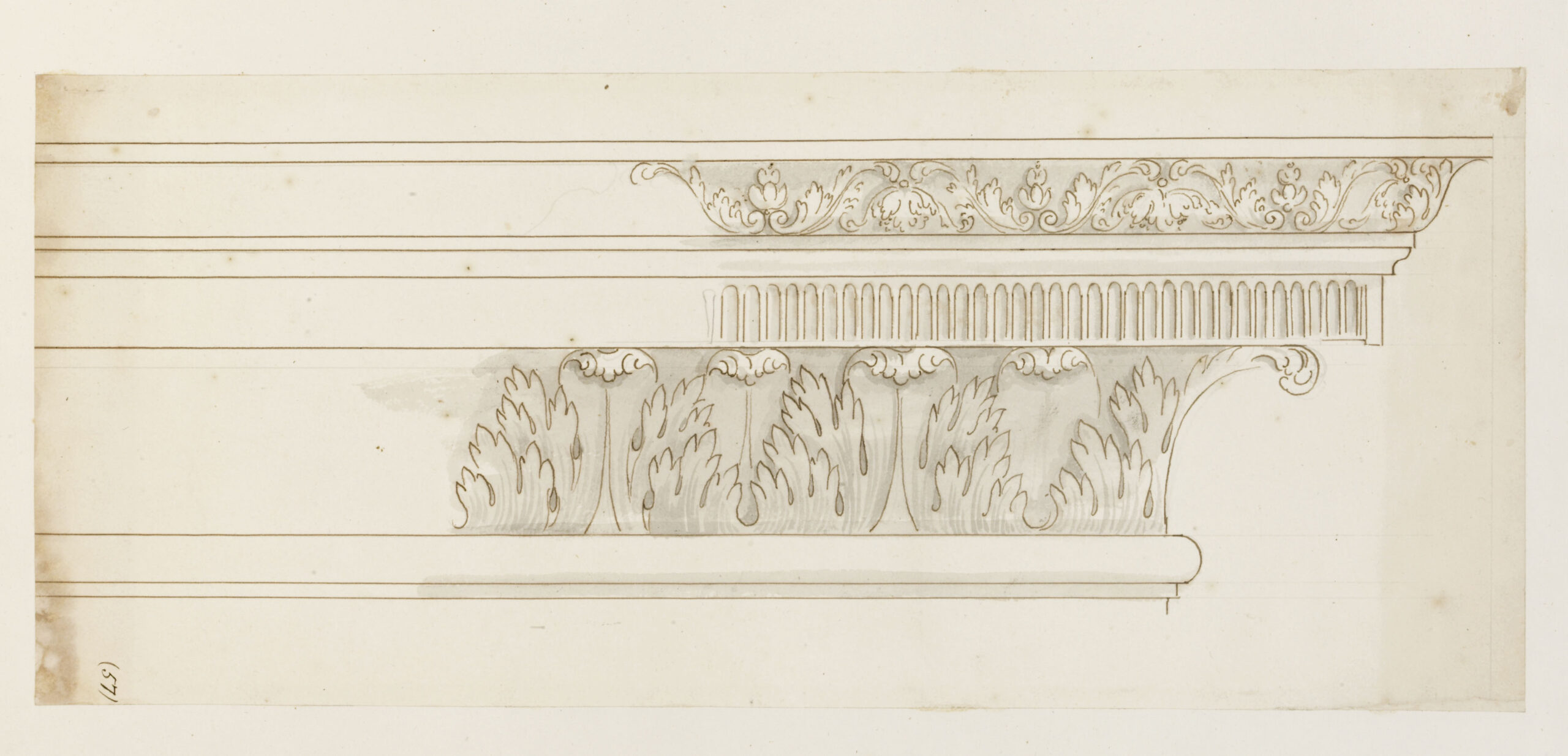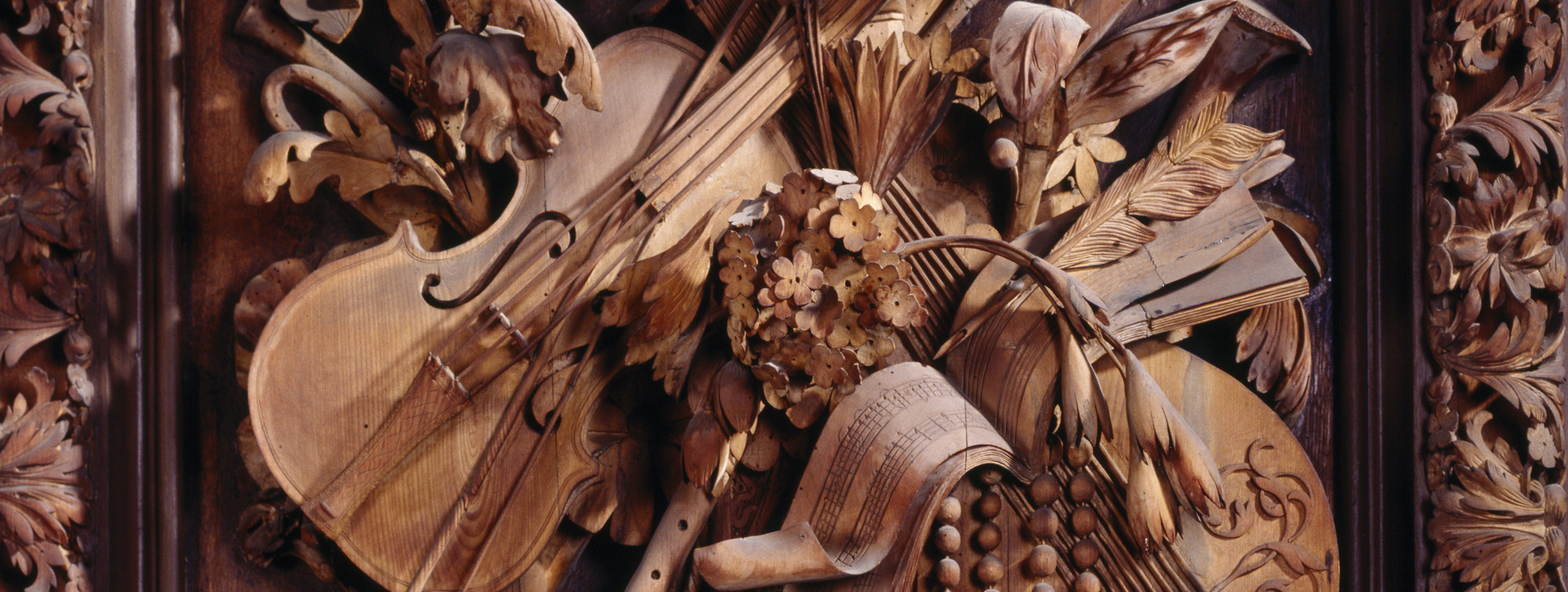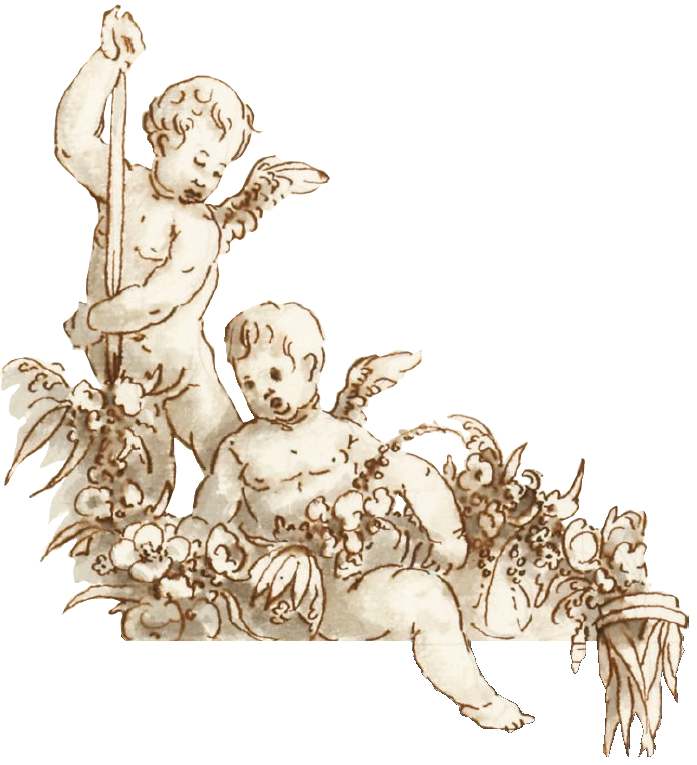Design for Coved Room Cornice
Creator(s): Grinling Gibbons 1648-1721
Date: Undated, but probably near beginning of period 1689-94
Accession Number: SM110/58
Dimensions: 436mm w x 186mm h
Materials: Pen and brown ink over graphite under-drawing with grey washes; on laid paper
Location: Sir John Soane's Museum
Credit Line (copyright notice for material) : © Sir John Soane's Museum
Online Catalogue Entry : http://collections.soane.org/OBJECT310

NOTES ON THE ARTWORK
This design is for a coved cornice with enrichments on all the principal mouldings. The cove is formed in large acanthus leaves, which curl over beneath a corona with vertical fluting on its front face. Above is a small plain cyma reversa moulding and a large cyma recta, or gola moulding, with leaf and flower enrichment. Although Gibbons’s designs for Queen Mary’s Closet (110/64-67 [also on this website save for 67, actually by Hawksmoor]) and many of his chimney-piece designs have coved cornices, only one has leaf carving on the cove (110/23 [Design for Chimney-Piece with Porcelain on this website]), and none has two cyma mouldings above the corona on this pattern. It is therefore a design of unusual richness, and one that was probably intended for a principal royal apartment. This type of cornice, with fluting on the corona, was used in the King’s Little Bedchamber in1699-1700 (or Dressing Room; see Thurley, 2003, fig. 193, and Green, Grinling Gibbons, 1964, fig. 100). Simplified versions of this cornice type are found elsewhere in the king and queen’s apartments (e.g. King’s Writing Closet). The cornices in these two rooms are about 18 inches high. If intended to crown the wall of a room rather than the entablature of a door (as seems mostly likely), the scale for the drawing would be about 4 inches to a foot.
It should be noted, however, that the cornice on the door design for the King’s Bedchamber is on this pattern (110/57). It has similar curled-over acanthus leaves on the cove and measures 10 inches (inscribed by Hawksmoor on left side). If intended for a door rather than a wall cornice, the scale of the drawing would be about 6 inches to 1 foot (since the cornice is 5 ¼ inches high on the drawing).Essentially, Gibbons has created a type of cornice applicable to a variety of locations, including doors, but of a richness that points to its use in one of the more important rooms in the king’s or queen’s apartments. The drawing is probably one of those which Wren referred to in his estimate for completing the king’s apartments in April 1699 when he wrote that the interiors had been ‘long since designed’ (Wren Society, IV, pp. 58-59).
Literature: Wren Society, IV, pl. 43, top.
Digitisation of the Drawings Collection has been made possible through the generosity of the Leon Levy Foundation.
If you have any further information about this object, please contact: [email protected]


