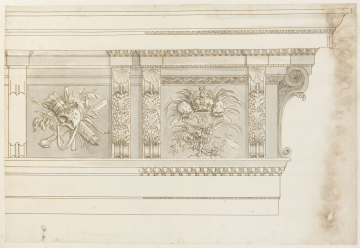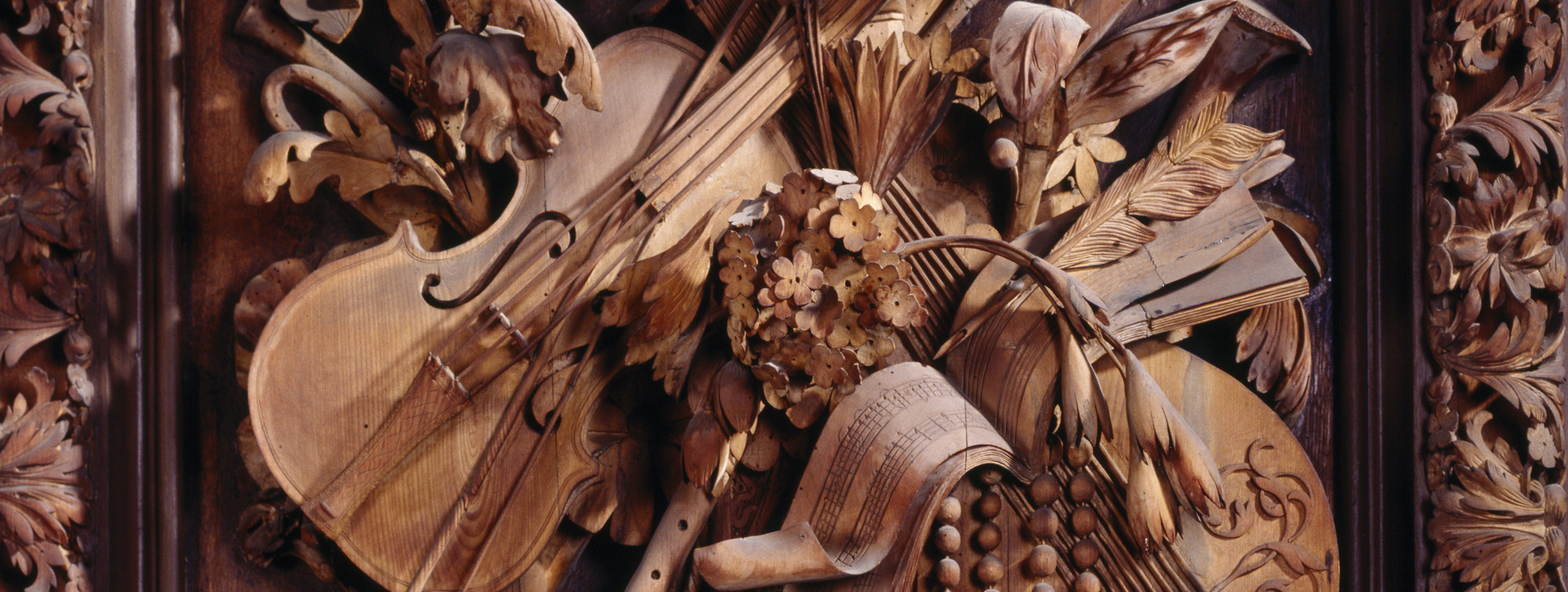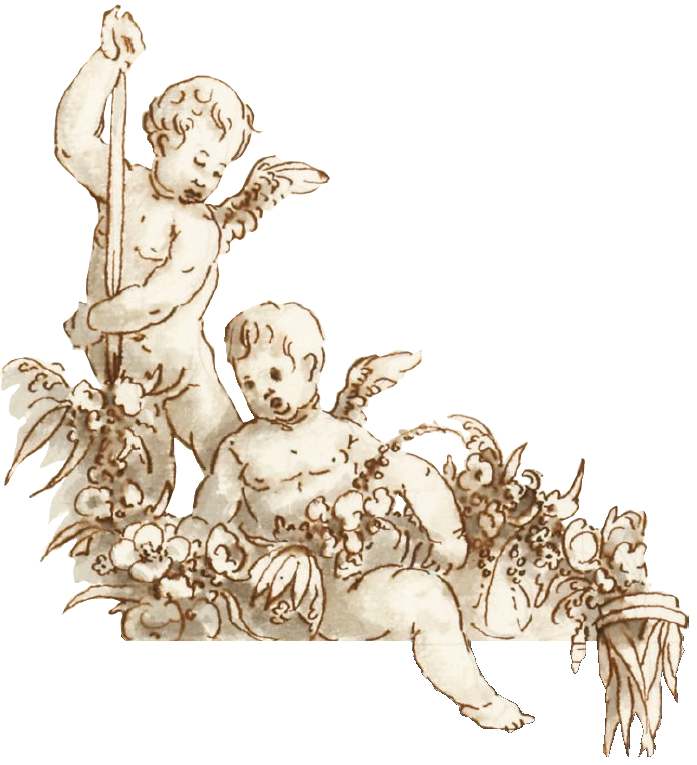Design for Room Entablature
Creator(s): Grinling Gibbons 1648-1721
Date: c. 1689-91
Accession Number: SM110/62
Dimensions: 316mm h x 466mm w
Materials: Pen and brown ink over graphite under-drawing, set out on under-scoring and divider prick marks, with grey washes; on laid paper
Location: Sir John Soane's Museum
Credit Line (copyright notice for material) : © Sir John Soane's Museum
Online Catalogue Entry : http://collections.soane.org/OBJECT314

NOTES ON THE ARTWORK
Design for a room entablature in the Composite order, with paired console brackets framing relief ornaments in the frieze.
This unexecuted design was probably intended for one of the grander rooms in the king’s apartments. The height of the entablature is 10 5/8 inches. A scale of about 1 foot to 3 inches, or ¼ foot to an inch, is indicated by two vertical lines of divider prick marks to the right of the architrave, one marked down a vertical graphite line near the right edge of the sheet and the other about 40 mm to the left of this. They are twelfth divisions of the height of the architrave, marked as six divisions in the upper half, and a single division in the lower half. They probably represent a foot, and 1 foot by this scale is 2 15/16 inches, making the entablature just under 3 feet 8 inches high. Entablatures of similar heights were fitted in the Presence Chamber, the King’s Bedchamber and the Cartoon Gallery between 1699 and 1701 (measuring between 3 feet 6 inches and 4 feet high). None was built to such an elaborate pattern, but we can be confident that this design was prepared speculatively at a much earlier stage in the construction process. The entablature is of the Composite order, recognisable from the long modillions in the cornice. Only the Composite order would normally have console brackets in the frieze, the classical exemplar being the uppermost order of the Colosseum in Rome. In profile, the entablature is similar to that used for the upper external order at St Paul’s Cathedral, designed c.1688 (see Kerry Downes, Sir Christopher Wren: the design of St Paul’s Cathedral, 1988, cat no. 117).
The pairing of the console brackets creates panels for the display of armorial and symbolic motifs analogous to the metopes of a Doric frieze. Next to the a familiar grouping of helmet, quiver of arrows, bow, swords and sprays of oak and olive leaves (symbolising the arms of battle at rest, and at peace), Gibbons has drawn, in the right-hand metope, a WM monogram above a rose plant with intertwined roots, suggesting a union of equals. Two winged putti heads bear up the crown against a backdrop of palm fronds. The relief motifs in the frieze compare very closely with those on the group of grey-wash designs for chimney-pieces in section 6/1, especially no. 5 (110/38 [Design for Chimney-Piece with Deep Mantel Frieze on this website]). This has a similar group of quiver, bow, sprig of oak leaves and crown, flanked by winged cherubs’s heads.
Literature: Wren Society, IV, pl. 42, bottom; G. Beard, Grinling Gibbons, 1989, Fig. 40.
Digitisation of the Drawings Collection has been made possible through the generosity of the Leon Levy Foundation.
If you have any further information about this object, please contact: drawings@soane.org.uk


