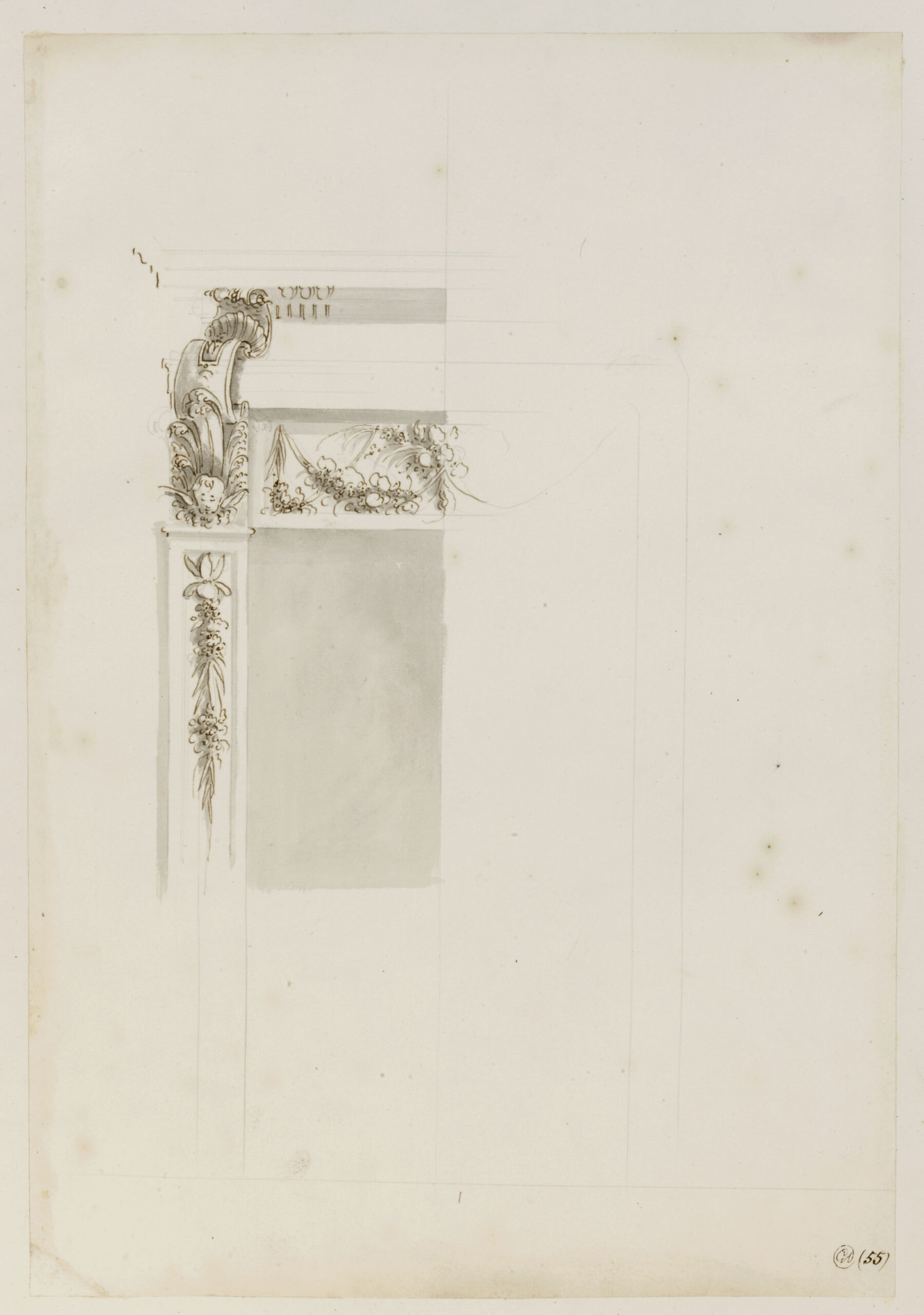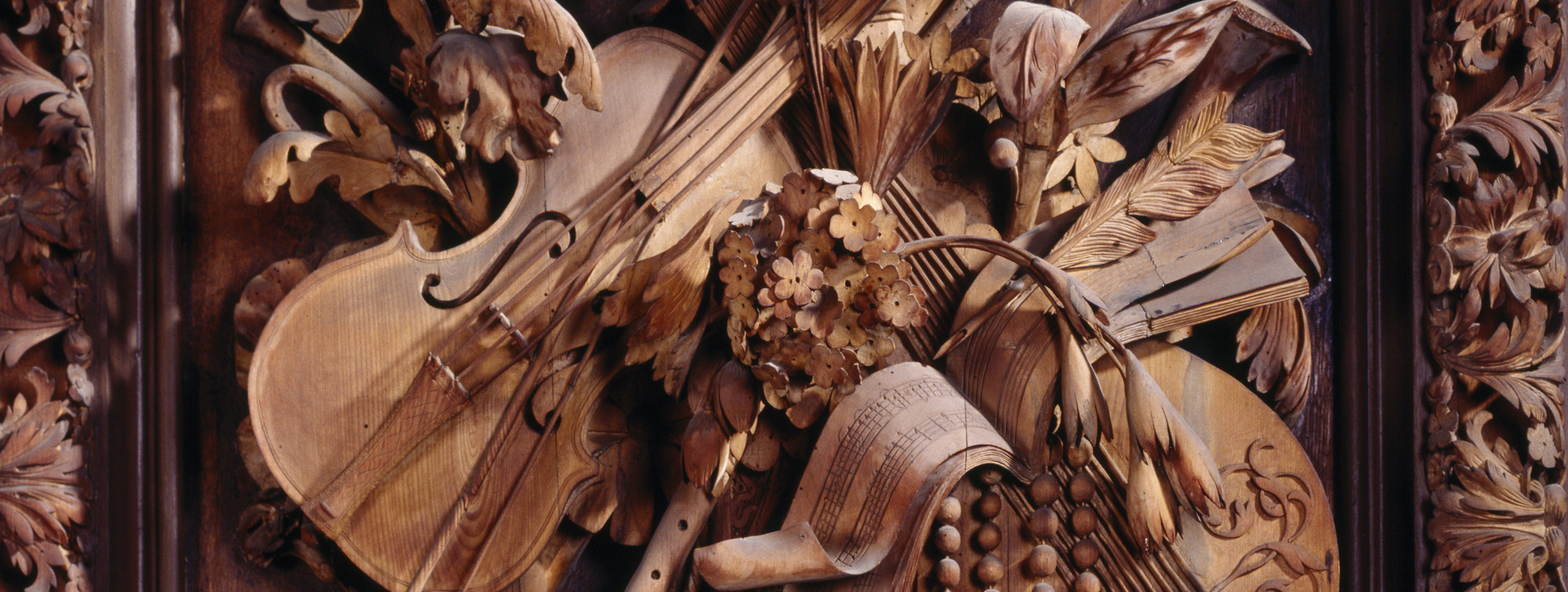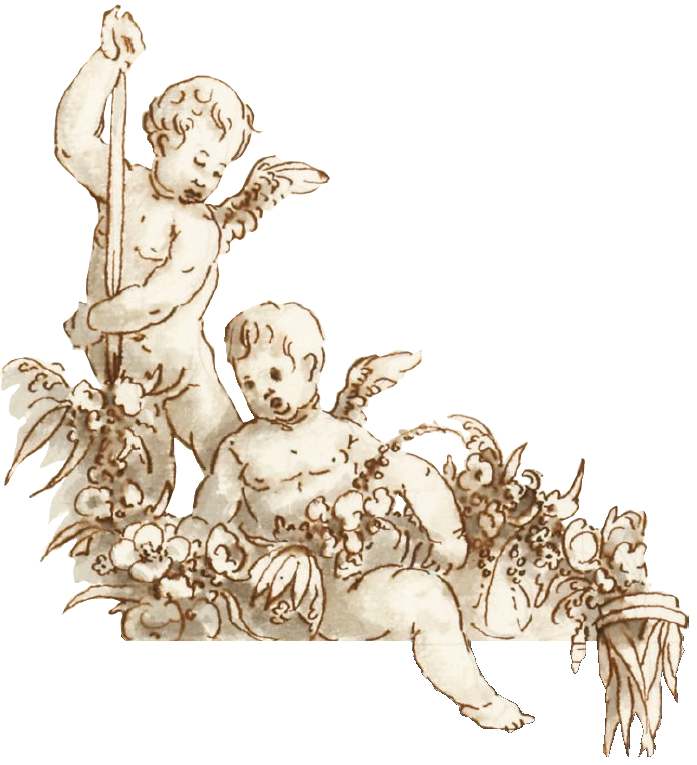Design for Doorcase with Foliated Pilaster Frame
Creator(s): Grinling Gibbons 1648-1721
Date: Undated, but probably c. 1693-94
Accession Number: SM 110/56
Dimensions: 420mm x 288mm
Materials: Pen and brown ink over graphite under-drawing, some of which is un-inked, and with warm grey wash; laid paper.
Location: Sir John Soane's Museum
Credit Line (copyright notice for material) : © Sir John Soane's Museum
Online Catalogue Entry : http://collections.soane.org/OBJECT307

NOTES ON THE ARTWORK
The design is unfinished and well illustrates Gibbons‘s preparatory technique. First, he drew in graphite a central vertical line and a horizontal base line, then the architectural frame of the doorcase and the lines of its mouldings, concentrating on one side of the vertical axis and adding loose freehand lines for the carved ornament, including a suggestion for the scrolled corners of the pilaster capital. Next he drew in ink all the freehand elements of the upper half of the design on the left side of the axis, including the moulding profiles. After this he applied the wash, using a darker application for the carved relief. However, he did not reach his usual final stage of adding ruled ink lines over the graphite and wash to mark out all the details of the elevation (as seen almost complete on 110/57).Given its intimate association with the other three designs for doorways, we can assume that this drawing is to the same scale. Measured from the scale on 110/55, the door opening is 5 feet wide. This is the width of the door openings in the sequence of state rooms from the Guard Room to the Drawing Room, next to the Bedchamber. The design exhibits an unusual form of capital, drawn over the pencilled lines of a more conventional Corinthian-style capital. Large leaves of an acanthus form radiate from behind a winged cherub’s head at the base of the capital, the tallest leaf rising up to support the base of the console. The console is in an enlongated ‘S’ profile, its lower part, over the architrave, in strapwork, its upper part, on the frieze, as an inward curling volute containing a shell. It is evident that Gibbons designed his capital as a device to support the console. He needed a deeply projecting central leaf, which the conventional Corinthian capital does not offer, and so re-styled the capital as a spray of leaves. There is a close analogy between this capital and the long leaf fronds that rise from pilaster strips to support winged cherubs on the backs of the stalls in the choir of St Paul’s Cathedral (1696-97). At St Paul’s the cherubs serve as brackets to support the gallery fronts and emerge from foliage sprays, very like the cherub on this capital of this drawing. This stylistic similarity is further evidence that the group of four door designs is datable c.1693-4, roughly contemporary with Gibbons‘s design-work on the fittings of the St Paul’s choir in the same period.
If you have any further information about this object, please contact: [email protected]


