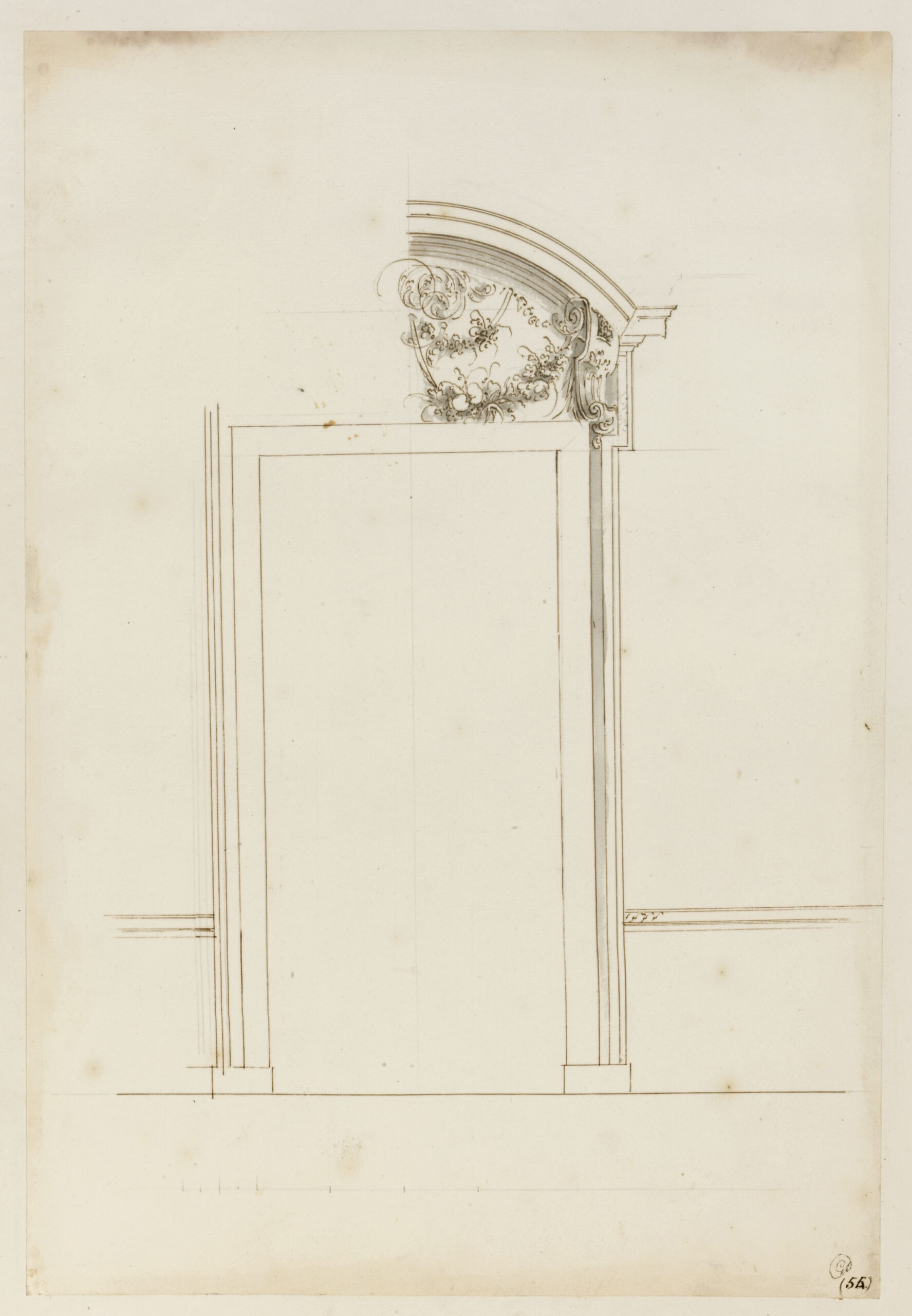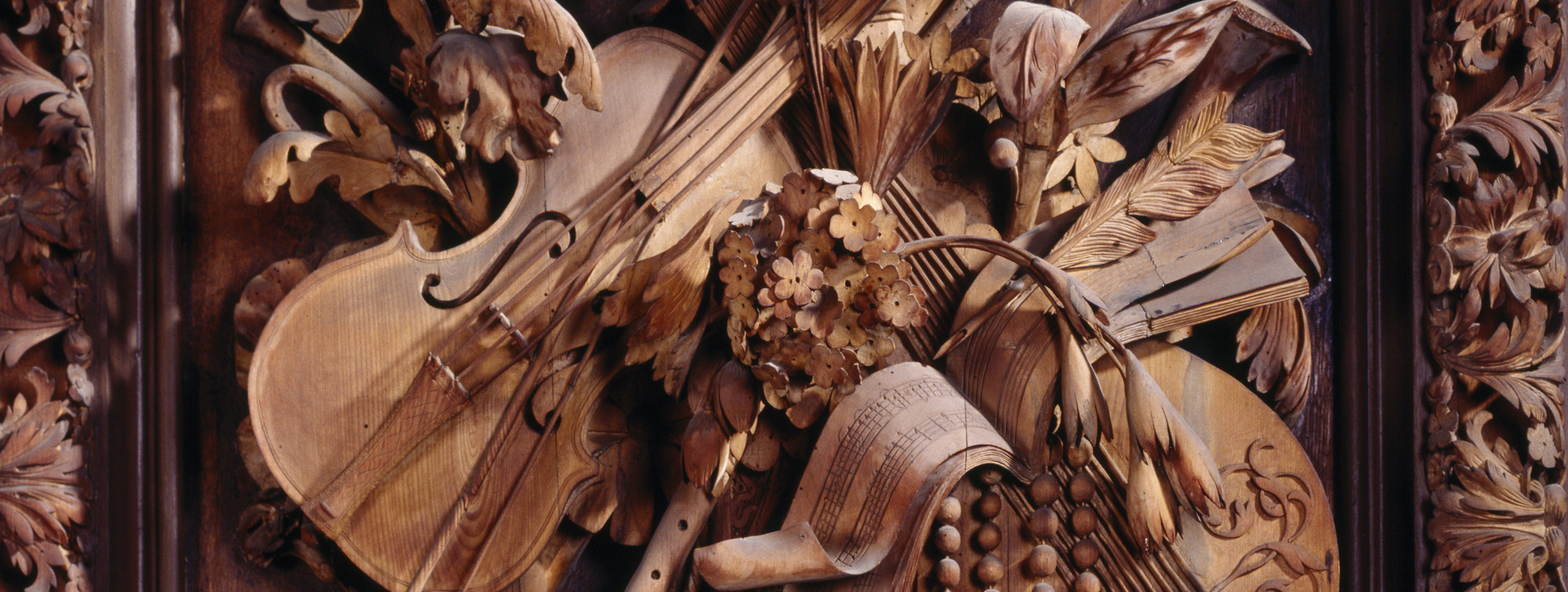The design for a doorcase, possibly for the King’s Bedchamber, is to the same scale as the other four in this group (110/54, 56, 57 [Design for Doorway with Foliated Cornice, Design for Doorcase with Foliated Pilaster Frame, and Design for King’s Bedchamber Doorcase with Pediment on this website]), and the door opening is the same size as 1, above (110/57). As the King’s Bedchamber is the only room in the suite of apartments with 4-feet-wide door openings, it could either be an alternative for 110/57, or a design for the doorcase to the opening at the rear of the room, connecting with the Gallery (used by William as a Council Chamber). The height of the dado rail is the same as for 110/54 and 57. Only the King’s Bedchamber had 4-feet-wide door openings and dado rails 2 feet 6 inches high. The design has a similar canted console to that on 110/54. The spatial relationship between the door frame and outer architrave is the same as on 110/57. However, the door frame and overall frame width architrave are both narrower on this design (5 inches and 9 ½ inches compared with 6 ½ and 11 inches) and the door surround is also simpler than 110/57. This could indicate that it was intended for the less prominent rear door opening. The scale bar divisions are like those on 110/66 [Design for the Interior of Queen Mary’s Closet with Putti], that is, a foot divided into quarters, with a longer stroke on the half division.
Literature: Wren Society, IV, pl. 41, top right.
Digitisation of the Drawings Collection has been made possible through the generosity of the Leon Levy Foundation.



