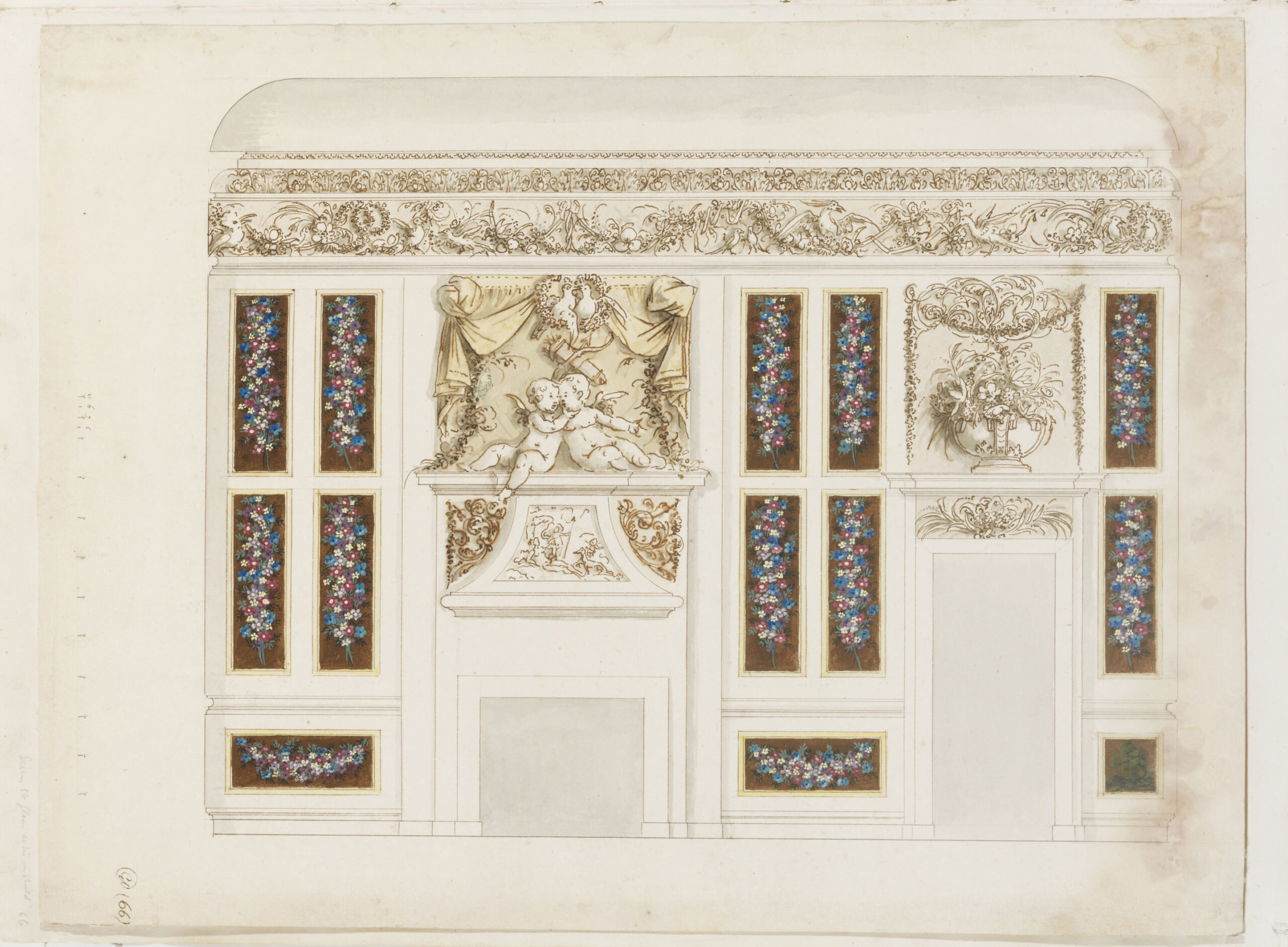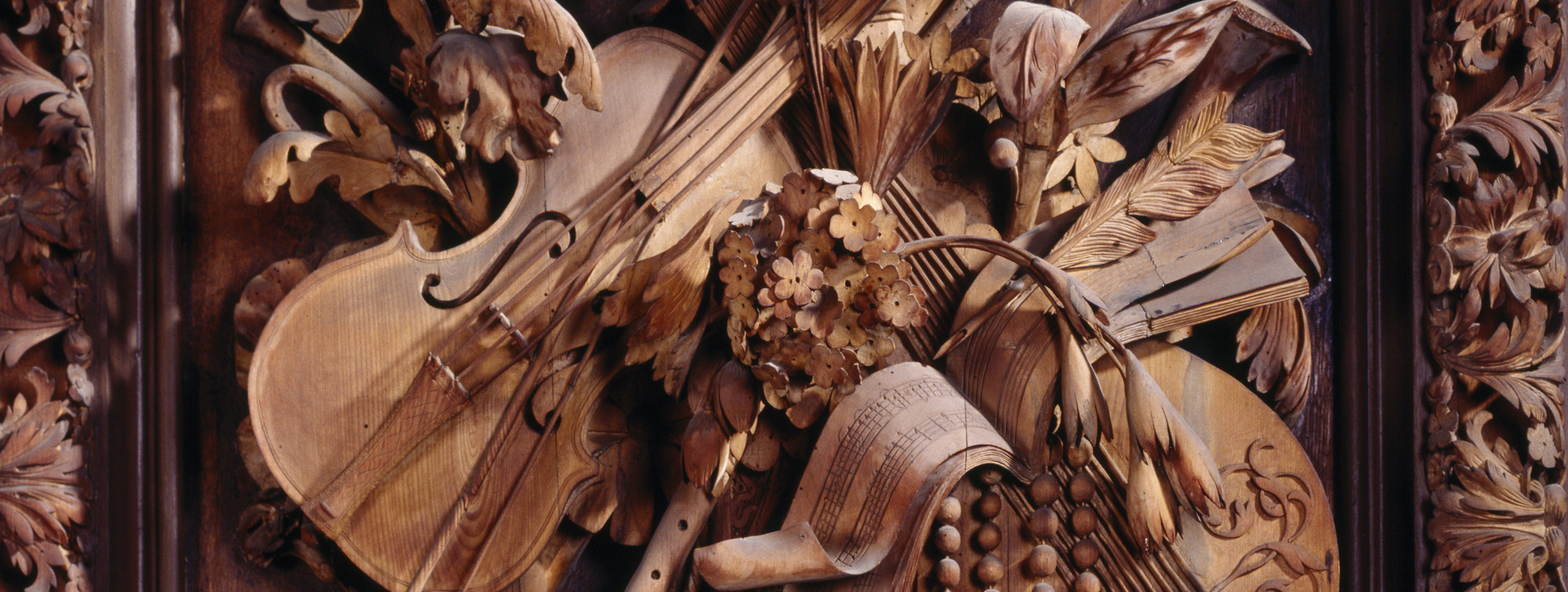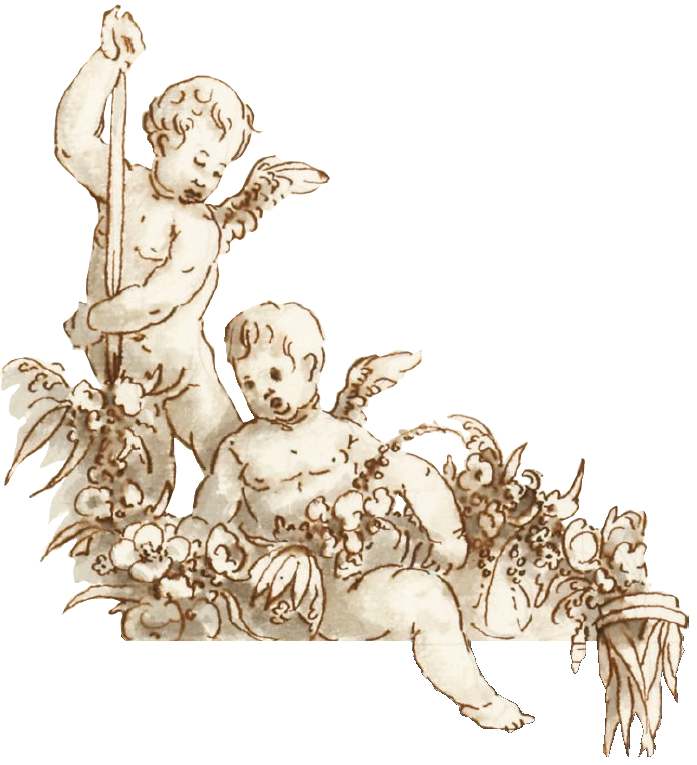Design for the Interior of Queen Mary’s Closet with Putti
Creator(s): Grinling Gibbons 1648-1721, painted panels probably by James Bogdani (c.1660-1724)
Date: Undated, but probably c.1693-94
Accession Number: SM 110/66
Dimensions: 452mm x 341mm
Materials: Pen and brown ink over graphite under-drawing with grey, light brown and yellow washes, the panels in blue, red, purple, green and white gouache on a brown gouache background; on laid paper
Location: Sir John Soane's Museum
Credit Line (copyright notice for material) : © Sir John Soane's Museum
Online Catalogue Entry : http://collections.soane.org/OBJECT319

NOTES ON THE ARTWORK
Design for the interior of Queen Mary’s Closet with putti. The scale bar on the left side of the sheet is in Gibbons‘s hand and is in identical mid-brown ink to the freehand and ruled lines of the drawing itself. It appears to have been positioned to facilitate the vertical measurements of the room, as its invisible starting point is the floor of the closet. The room is 19 feet high from floor to ceiling. This is the height of all the principal rooms in the king’s and queen’s apartments. The top of the cornice is 17 feet above the floor.In the state rooms the cornice and dado heights were not at common points, but were but varied to suite the requirements of the interior decoration scheme. In this case Gibbons has ordered the wall elevation so that the cornice of mantel shelf and door align on the rail division between the upper and lower panels. As the bottom moulding of the cornice and top moulding of the dado rail have the same large torus moulding there is a neat vertical symmetry in the central zone of the wall elevation. The gouache panels may be in the hand of James Bogdani, the ‘James Bogedain’ who was paid £60 in March 1705 ‘for work by him done in the Queen’s Looking Glasse Closett in the Thames Gallery in 1694’ (Audit Office, Declared Accounts, Works, Roll 297, Bundle 2482; see Wren Society, IV, p. 28).
The imagery of the interior design is of loving union, expressed through the pair of cherubs on the mantel shelf, the pair of doves in a ring of forget-me-nots at the top of the canopy frame, and the pairs of birds and joined rings of flowers in the frieze. The bow, quiver and arrow in the centre of the overmantel represent both the laying down of the arms of battle and cupid’s arrow of love. The yellow wash on the overmantel appears to denote a wood colour, while the unwashed areas of relief carving and the cherubs were probably meant to be in limewood. The fire surround and hood-like pedestal with its relief of Venus and Adonis were probably to be in marble.
Although it has been suggested that Nicholas Hawksmoor may have drawn the architectural frame (Thurley, Hampton Court, 2003, p. 179), there is in fact no distinction between the pen drawing of the ruled and freehand lines of the mouldings and the freehand lines of the relief ornament. The closet itself was fitted out in 1699-1700 with carved detail identical to that in the King’s Little Bedchamber and Writing Closet. In all respects the executed scheme is simpler and lighter, a vast reduction in scale and character on the proposal illustrated by these three drawings. The entablature was changed to a coved cornice, the door has just one moulding above its architrave, and there are no sculptural enrichments beyond the limewood cresting and drops of the overmantel surround. One telling alteration in the executed scheme is to the height of the dado. On the three wall elevations the height of the dado is 3 feet 6 inches, but in the closet itself the dado is over a foot lower, at 2 feet 5 inches. The three door elevations associated with the 1693-94 phase have dados at this lower height of 2 feet 6 inches (110/57, 55 and 54 [Design for King’s Bedchamber Doorcase with Pediment, Design for Doorcase, Possibly for the King’s Bedchamber, and Design for Doorway with Foliated Cornice on this website]). This is the approximate height in the fabric of the dado rails in the King’s Bedchamber, Little Bedchamber and Writing Closet.
Literature: Esterly, 1998, p. 168, fig. 146; Thurley, Hampton Court, 2003, p. 179, fig. 166; Wren Society, IV, pl. 44.
Digitisation of the Drawings Collection has been made possible through the generosity of the Leon Levy Foundation.
If you have any further information about this object, please contact: drawings@soane.org.uk


